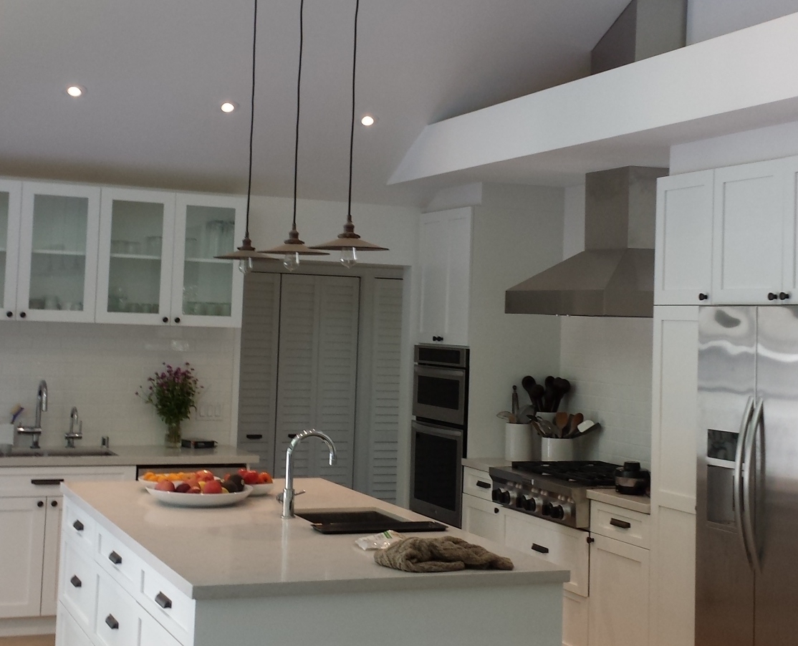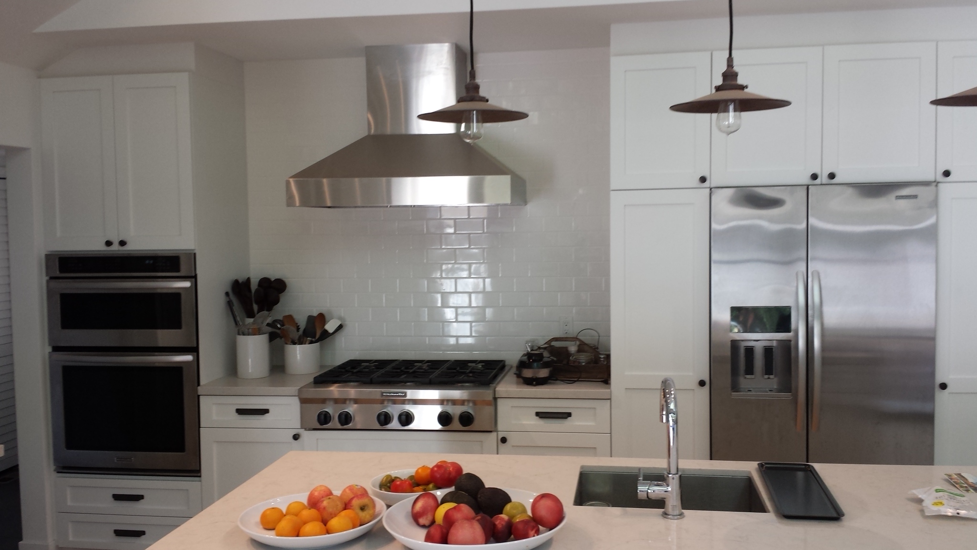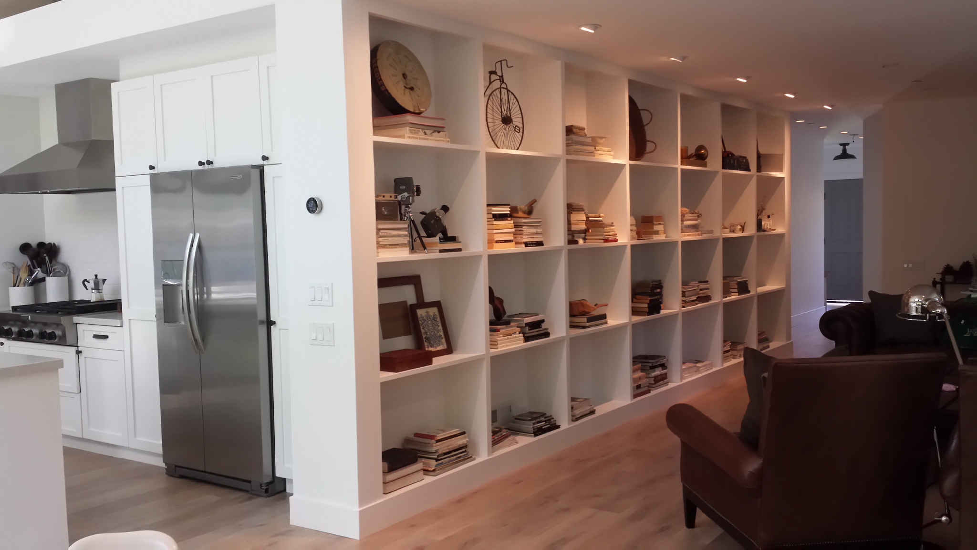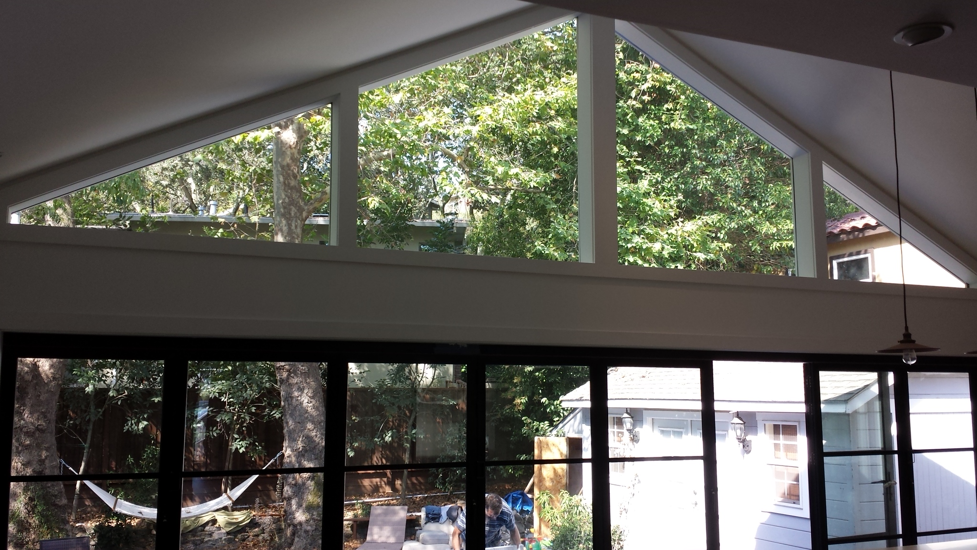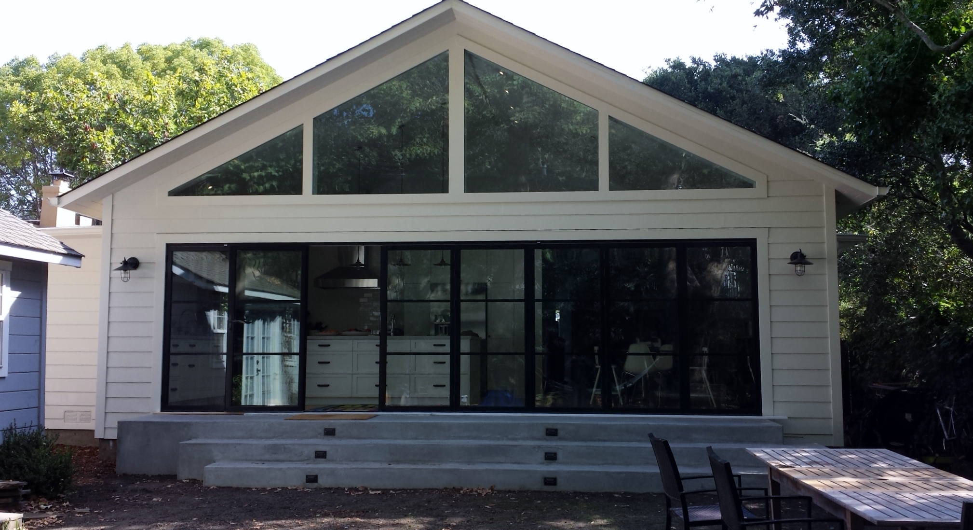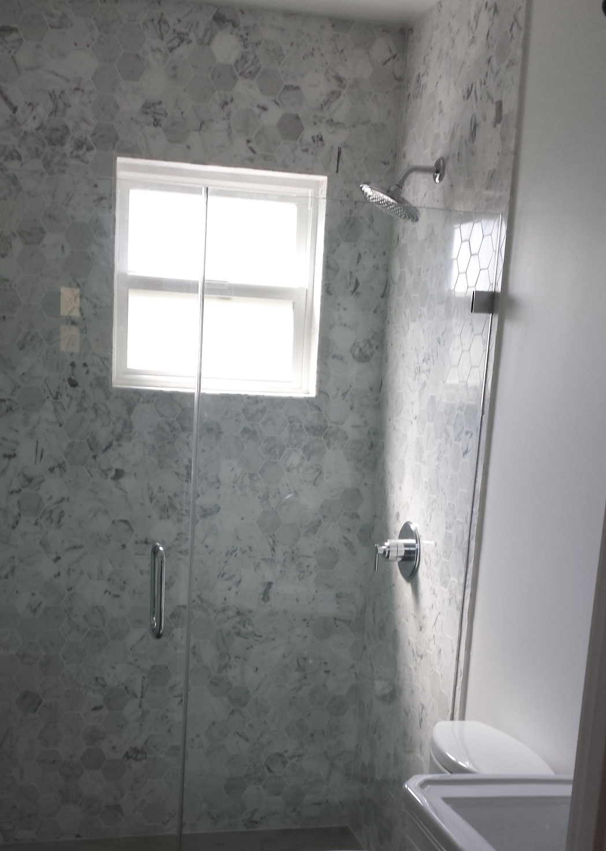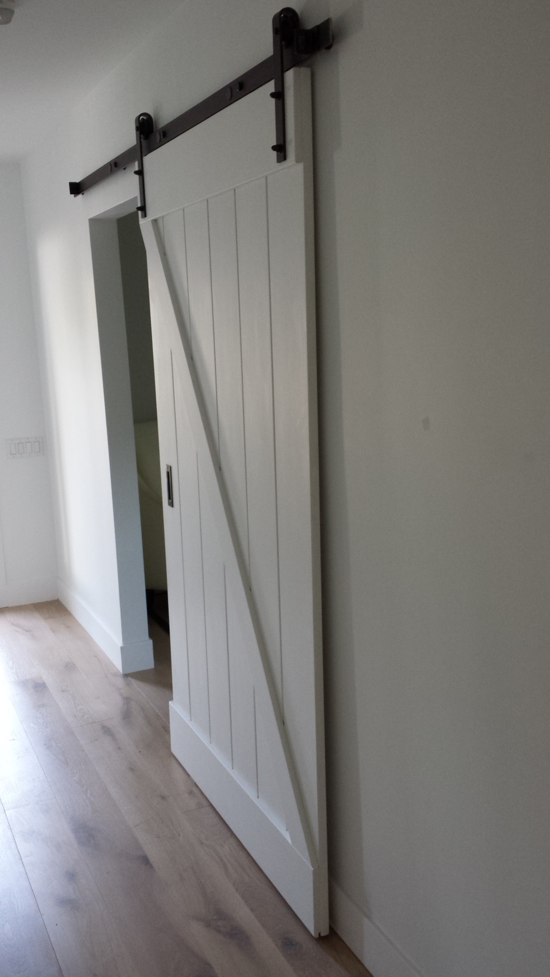See photos of our select projects.
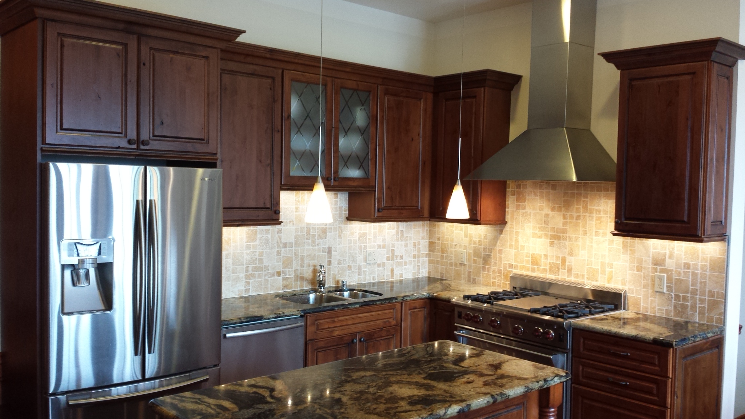
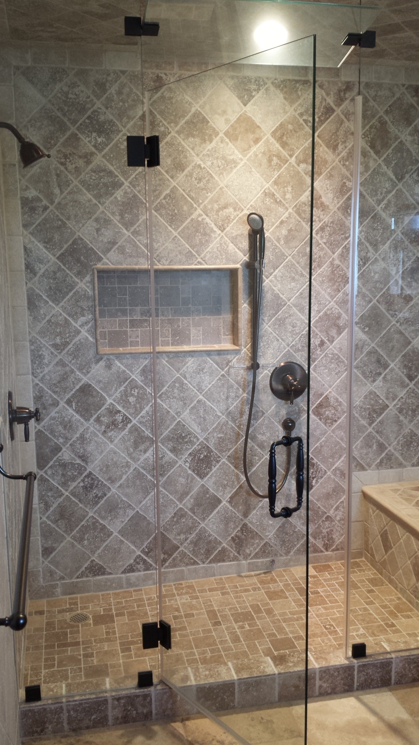
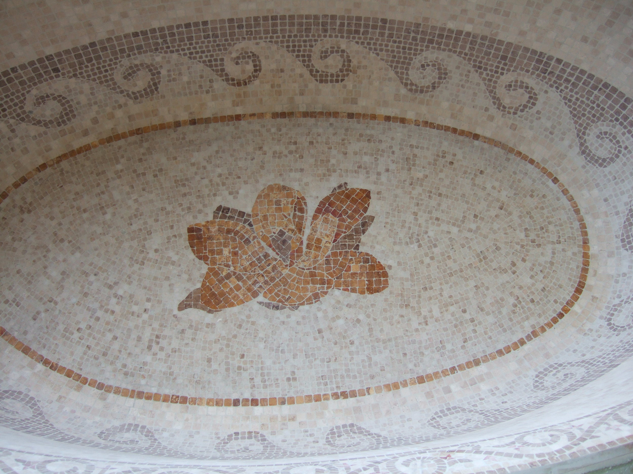
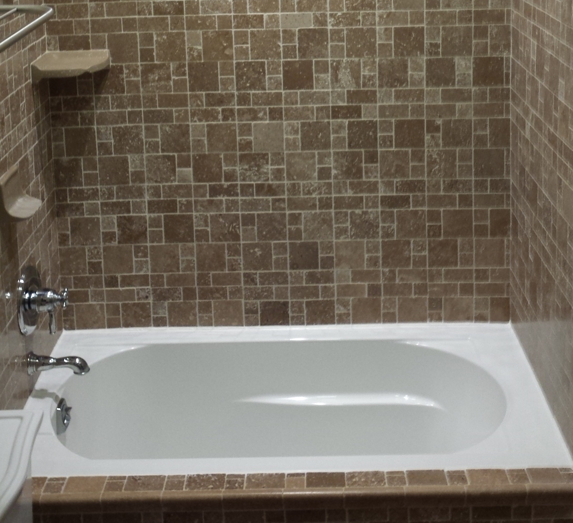
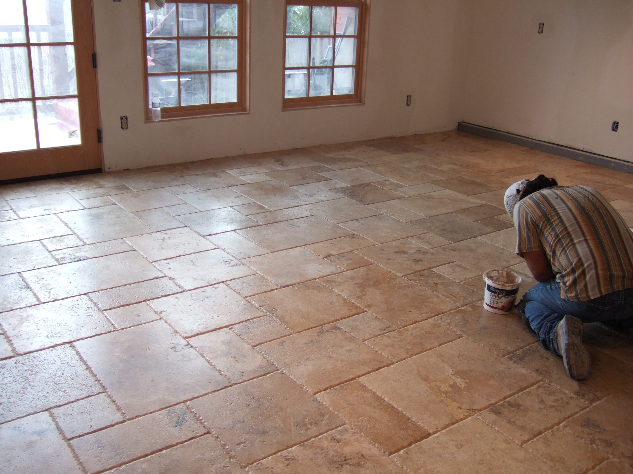

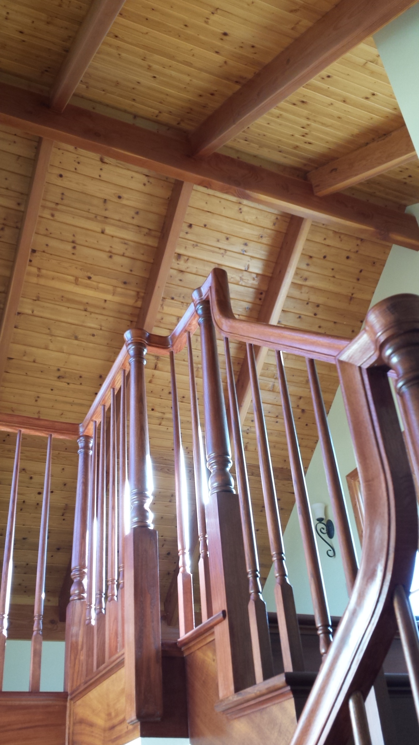
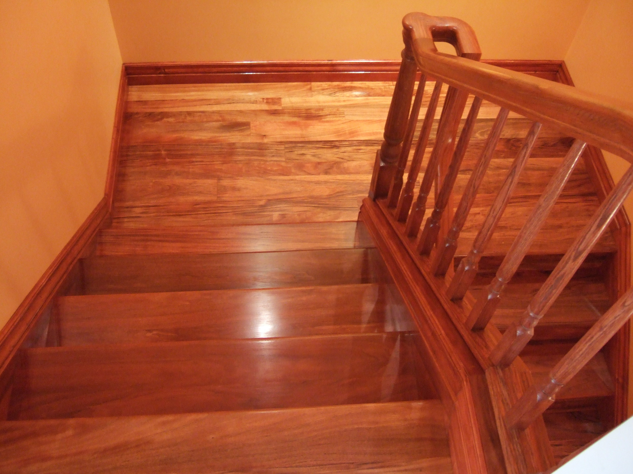
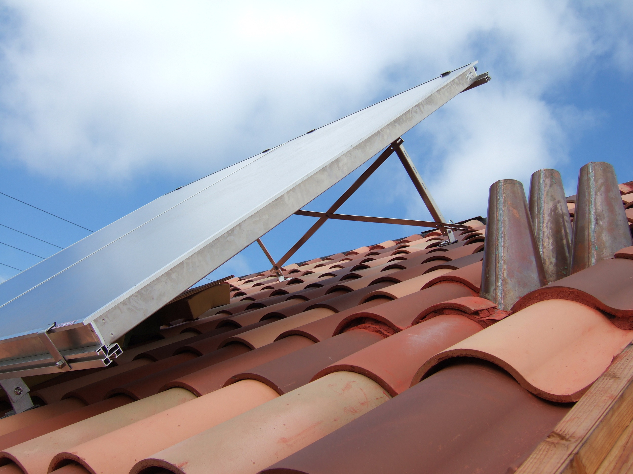
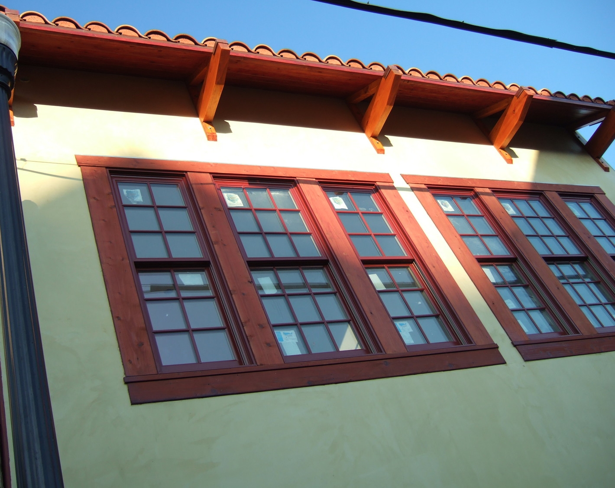
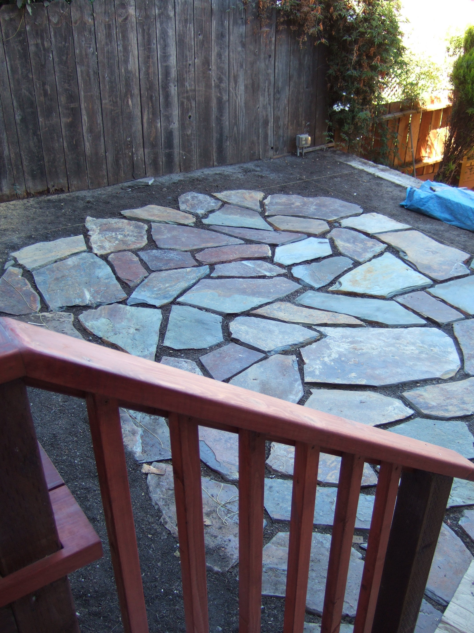
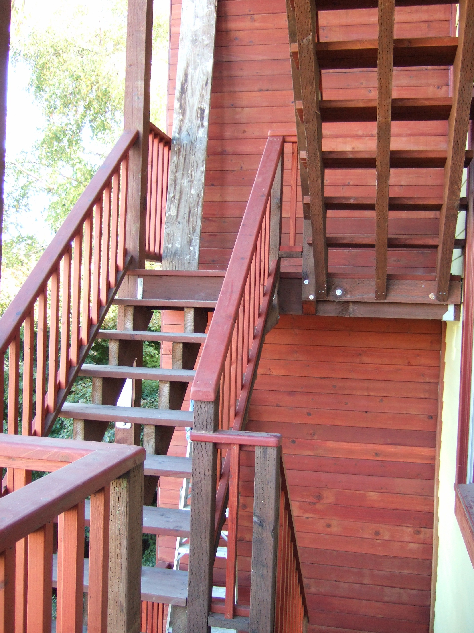
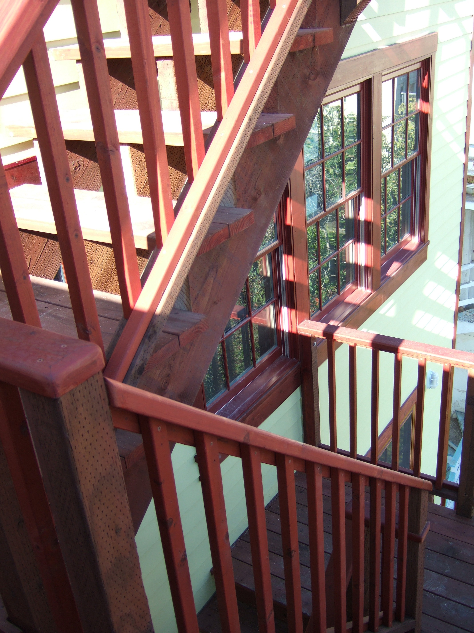
New Construction in Bernal Heights
This project was to build a new single-family home from the ground up. Working with architects, structural engineers, geotechnical engineers and a variety of subs, we built out 4-stories over a new 29-pier foundation on a downslope lot with 3 bedrooms, 3 baths, 2 half-baths, finished basement, and top-level bonus room with two roof decks. Special features include radiant floor heating, custom spa tub, beautiful tiling and hardwood throughout.
Complete Remodel and Addition in San Rafael
This project expanded the footprint of the home by 550 square feet, putting in a new larger kitchen and new laundry room, adding two new bathrooms and remodeling one bathroom, three bedrooms and living areas. Along the way, we discovered dry rot and other issues, and took the house to studs, replacing much of the structure with new framing, repairing the foundation, replacing the roof, and installed all new doors and windows. Special features include a 23-foot wide NanaWall from kitchen to patio, barn door, and 21-foot long custom built-in bookshelf.
